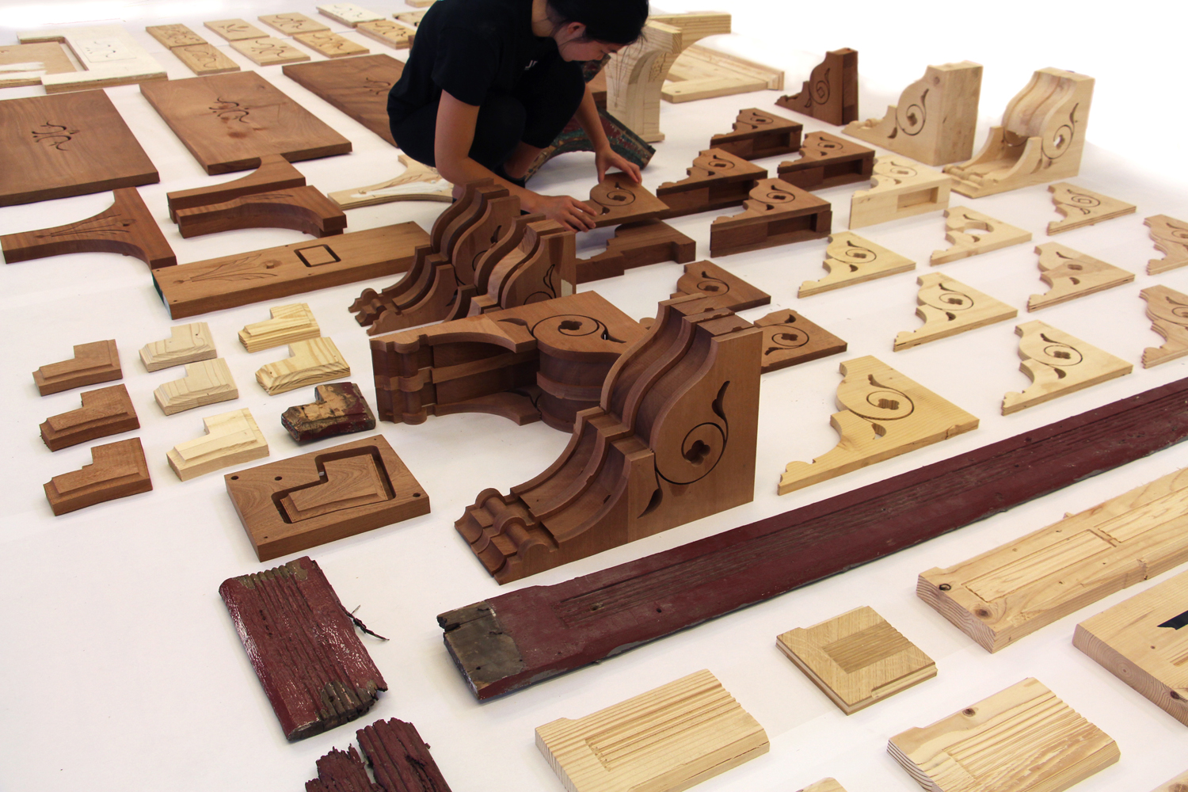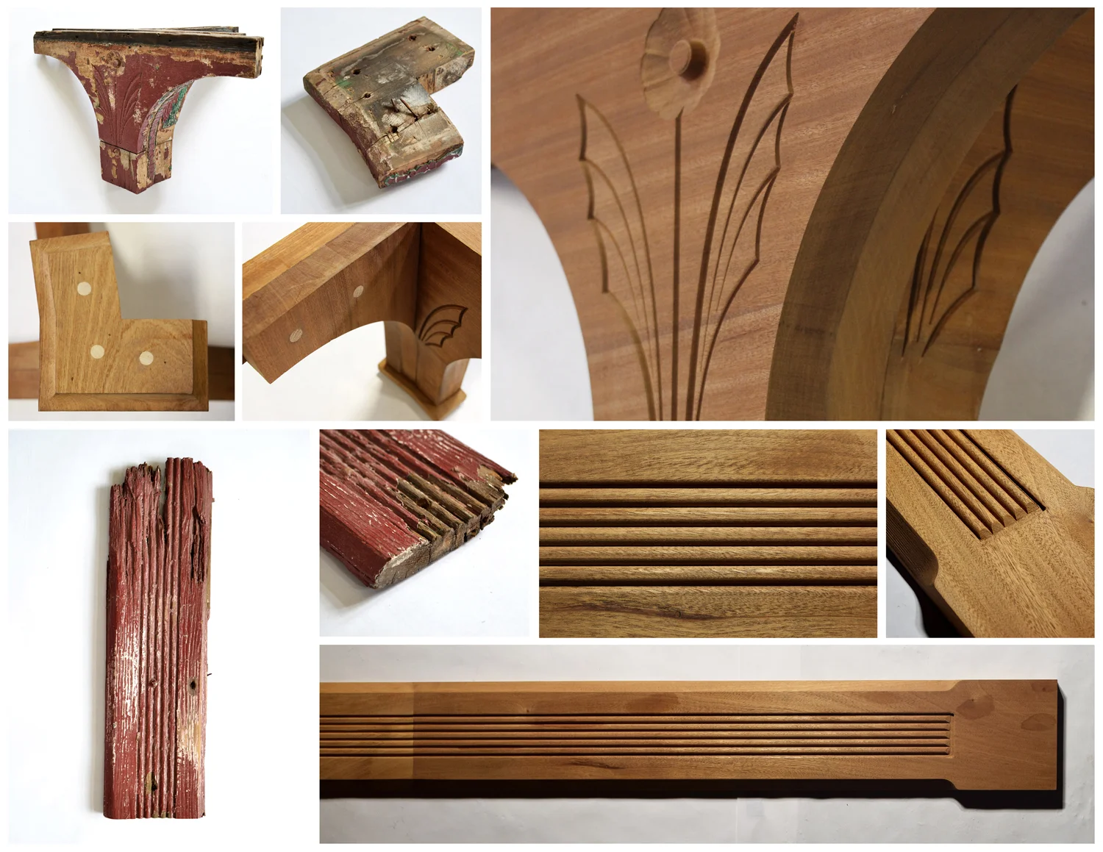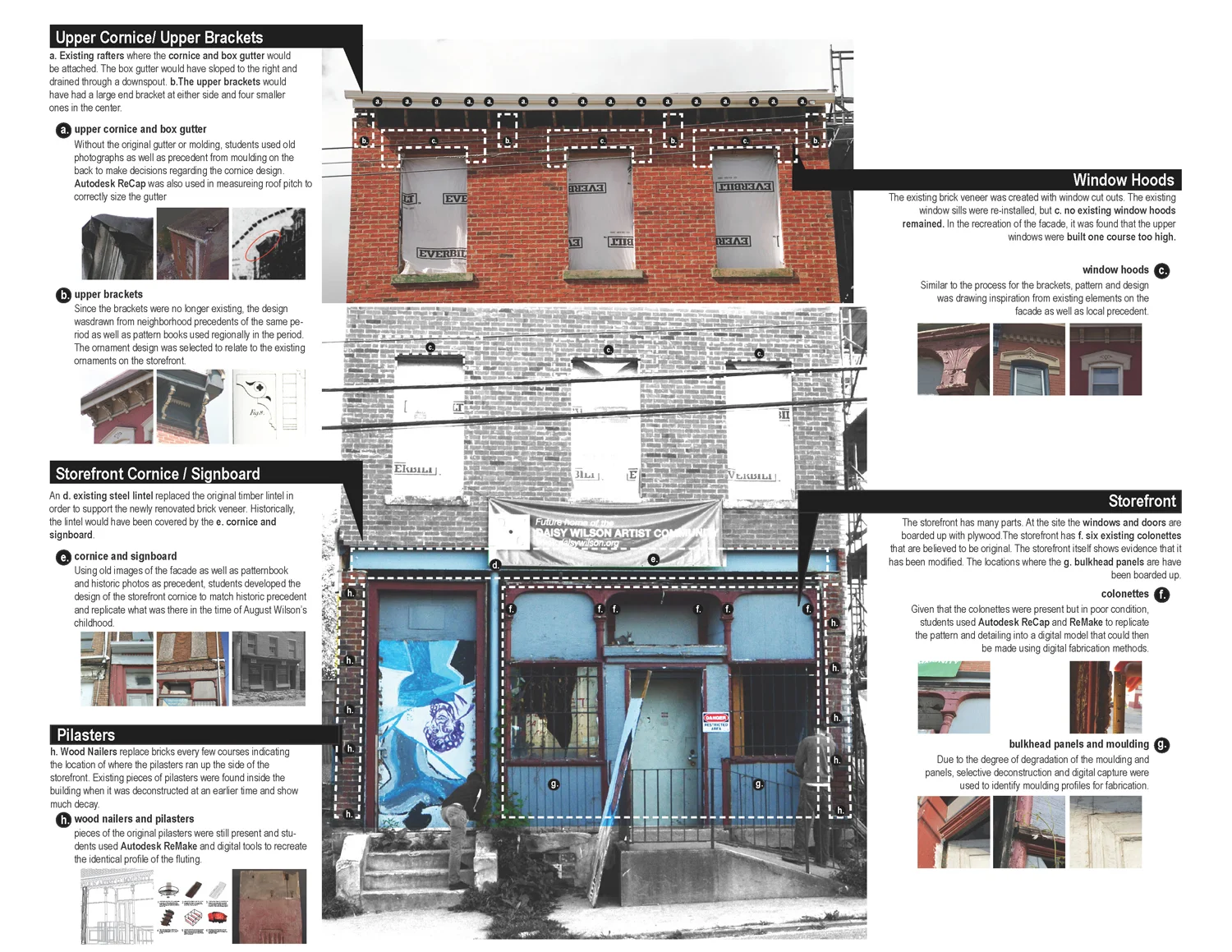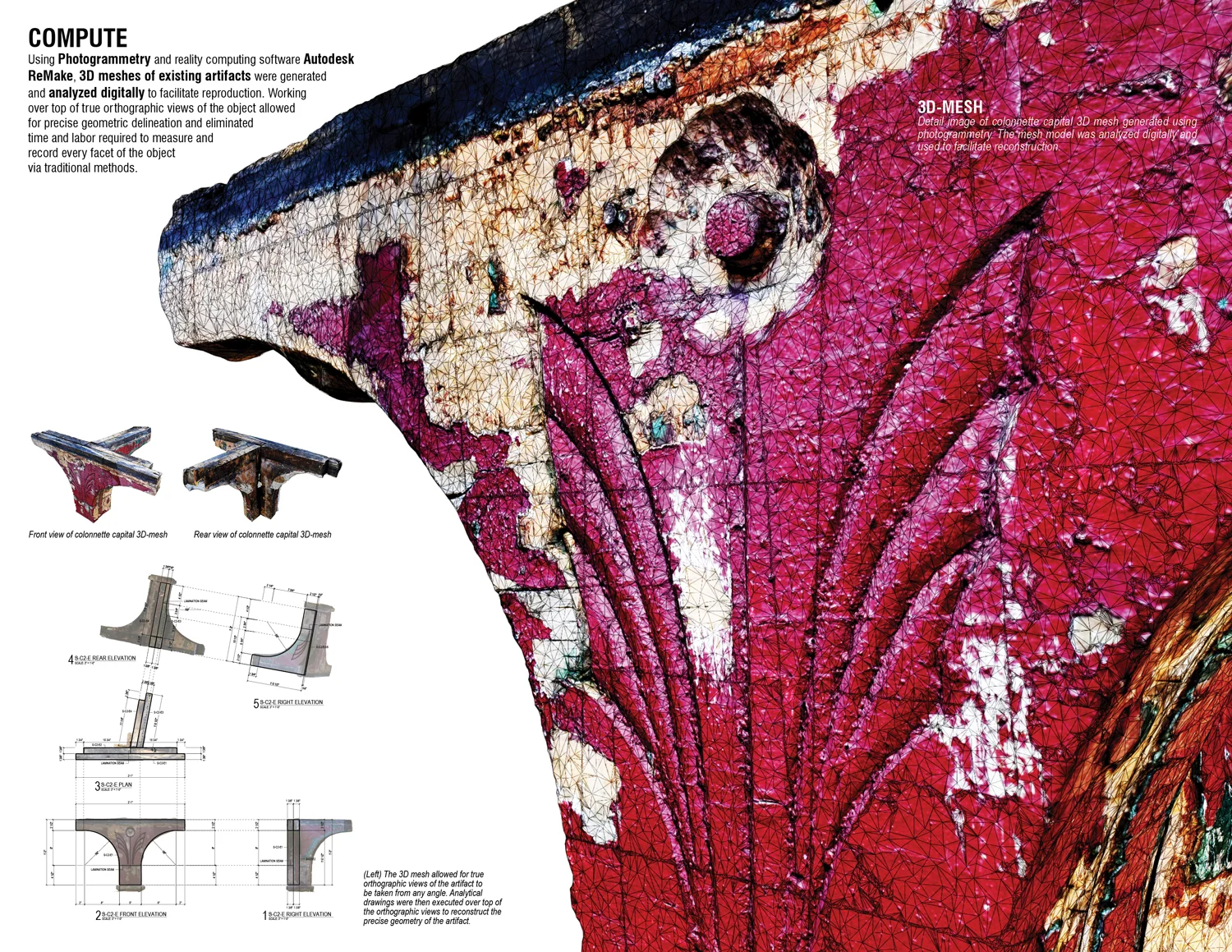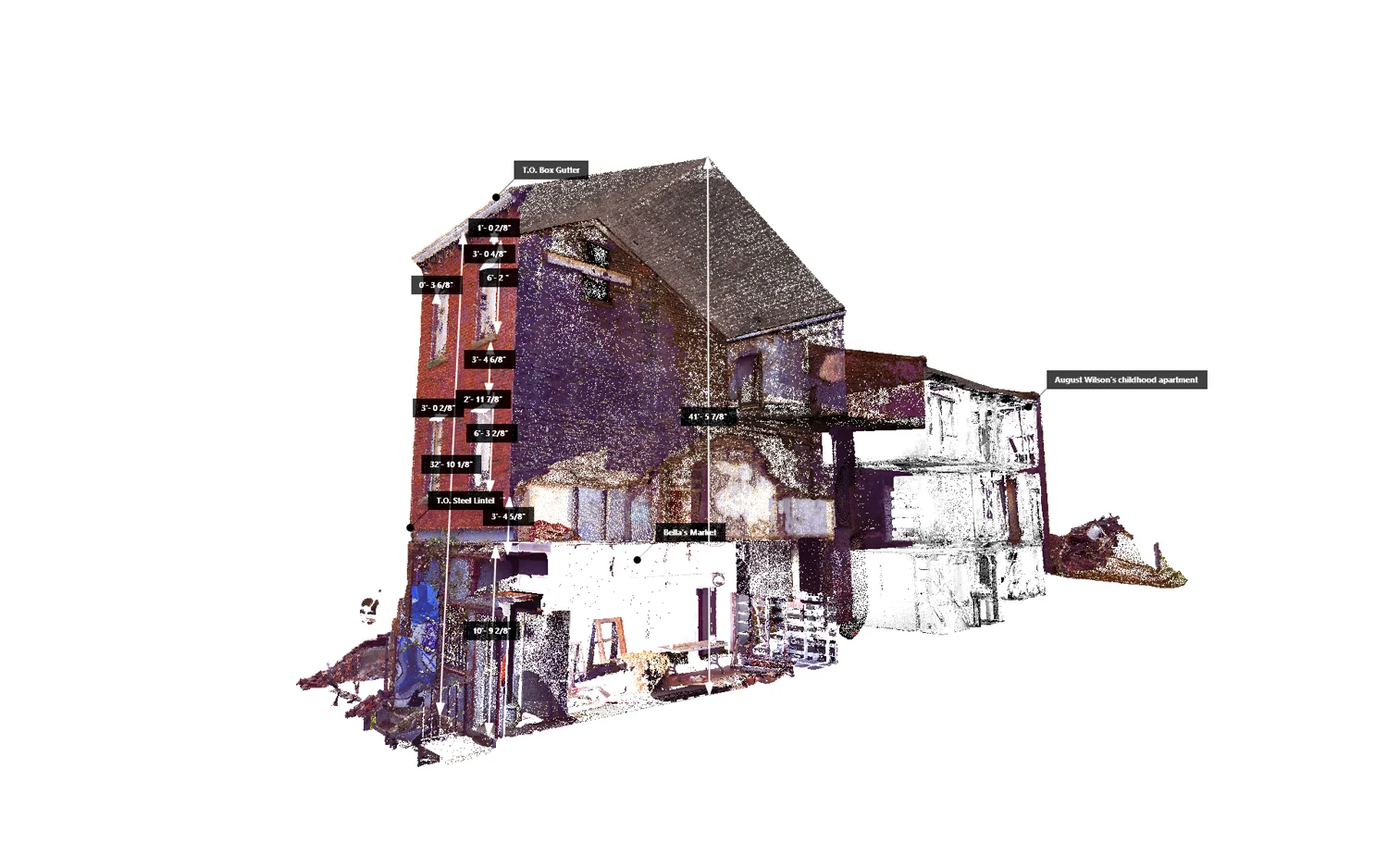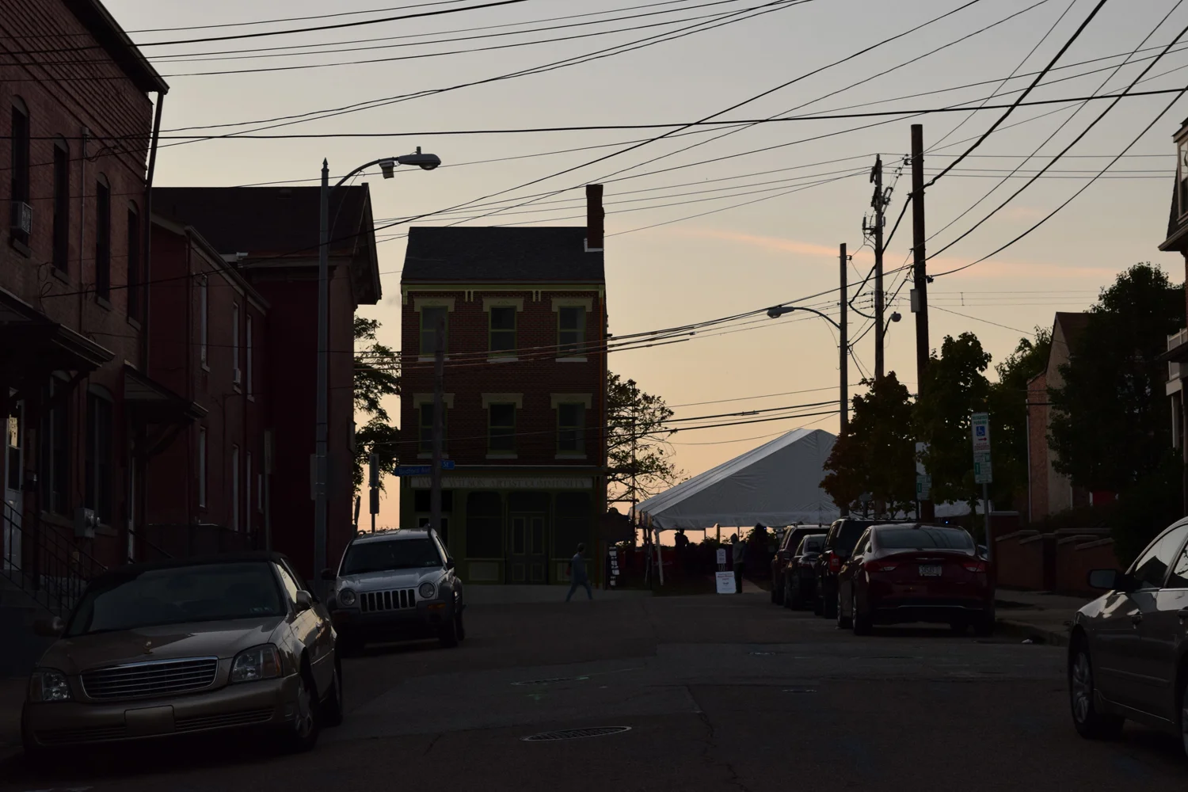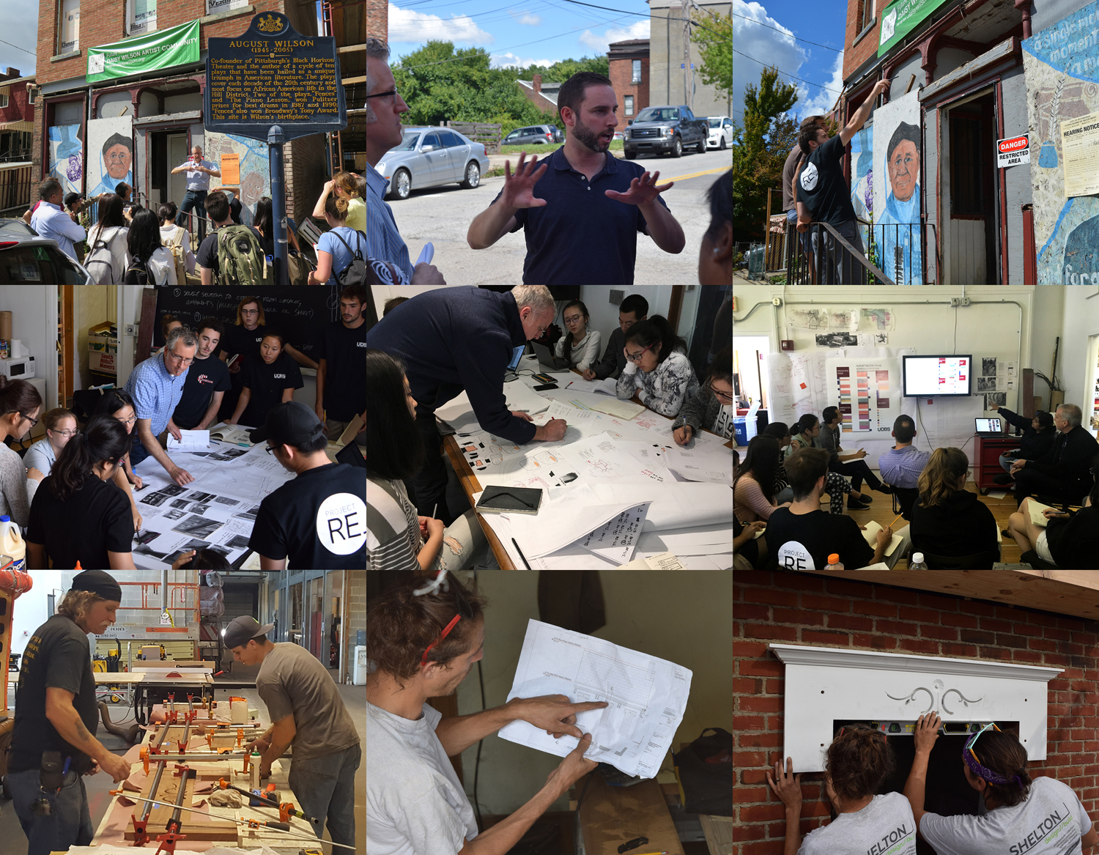RESTORATION OF AUGUST WILSON'S CHILDHOOD HOME
Leveraging the assets of a diverse ensemble of actors to restore the childhood home of world-renowned playwright August Wilson.
The childhood home of world-renowned playwright August Wilson is located in the Hill District of Pittsburgh. In jeopardy of being lost due to decades of neglect, this culturally significant structure is the focus of a community-driven effort to establish a new cultural hub providing programming and education in the arts for youth and adults. Restoration to-date has been led by a small group of professionals and community leaders and has primarily focused on stabilization of the structure to prevent collapse. Now that the building is stable, the Urban Design Build Studio was asked to help with the design and construction of the next phase of work: the restoration of building’s Bedford Avenue facade, the principal public interface to the Hill District and global communities.
While culturally significant, the building is not architecturally significant. It is a modestly sized, utilitarian, mixed-use structure that represents a larger contextual backdrop. It is one of many buildings like it in a disinvested neighborhood – one where authenticity of place is threatened by progressive decay and demolition. The effort to restore a single building of great cultural relevance offered the opportunity to explore strategies that are transferable in preserving modest structures throughout a landscape where authenticity of place is at risk. Reality Computing, digital fabrication, and traditional craft methods developed and employed by the studio hold promise for enhancing efficacy and achieving affordability in the broad scale preservation of vernacular, context-forming structures that maintain the cultural identity of our communities.
Programmatically, the studio utilized three modes of practice: 1) RECONNAISSANCE including historical research and analysis of existing conditions with advanced capture technology; 2) VIRTUAL RECONSTRUCTION using enhanced digital workflows and physical prototyping to resolve project design and construction documents; and 3) PREFABRICATION of full-scale, integrated construction that represents value to society. Victorian elements of the facade designed/restored by the design build studio included: 1) Upper Cornice and Box Gutter, 2) Upper Brackets, 3) Window Hoods, 4) Storefront Cornice and Signboard, 5) Storefront, 6) Pilasters. Spiritually, the studio aspired to manifest the spirit of Wilson’s “Pittsburgh Cycle” series of ten plays through development of storytelling tools and engagement practices that link technical dimensions to pride in place, prospect for home, and the aspiration of scaffolding socio-economic mobility.
The vertically-integrated 18-unit studio and 9-unit co-requisite course featured collaboration between students, community leaders, educators, professionals, a regulatory body, fabricators, and material suppliers who each brought a unique skill-set to the table. Through a variety of experiences and challenges, students developed skill sets in communication, research, technology, technical delineation, fabrication, storytelling, and project delivery. Of greater significance was the development of sensibilities in empathy, knowledge of place, and humility.
PROJECT TEAM
CLIENT
Daisy Wilson Artist Community
PARTNERS
Shelton Design//Build
Pfaffmann + Associates
SUPPORTERS
The Heinz Endowments
Autodesk Foundation
DESIGN TEAM
John Folan, UDBS Director
Garrett Rauck
Sophie Nahrmann
Kelsey Simpson
Matthew Lin
June Kim
Brian Bollens
Rachel Sung
Ivy Monroe
Alexa Roberts
Naomie Laguerre
AECM COLLABORATORS
Jeremy Tong
Javaneh Jabbariarfaei
Cheng Cheng Mao
Nairiti Singh
Apoorva Ranka
Xin Zhao
Di Zhu
IDEATE + REALITY COMPUTING
Pyry Matakainen, Reality Computing Instructor




