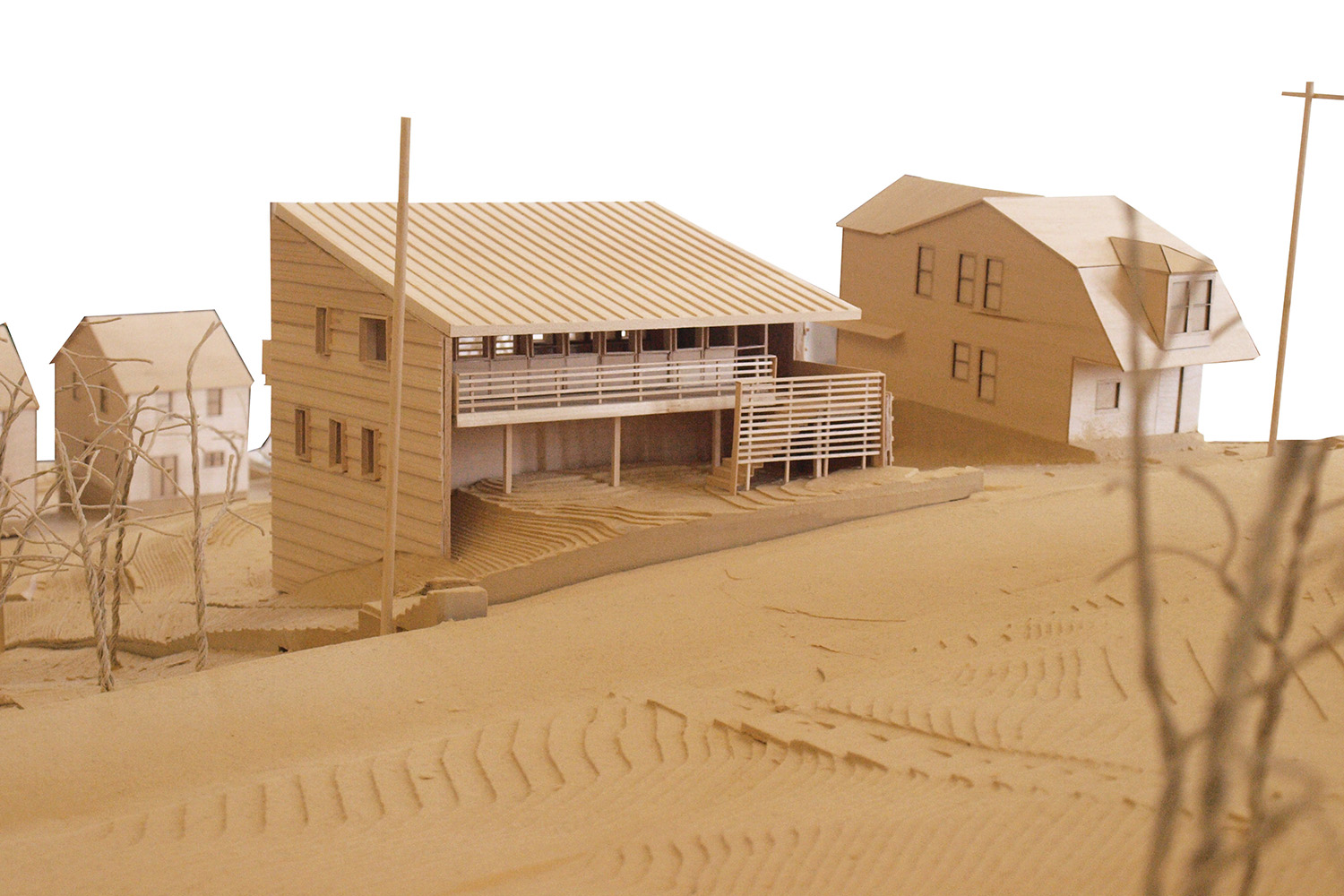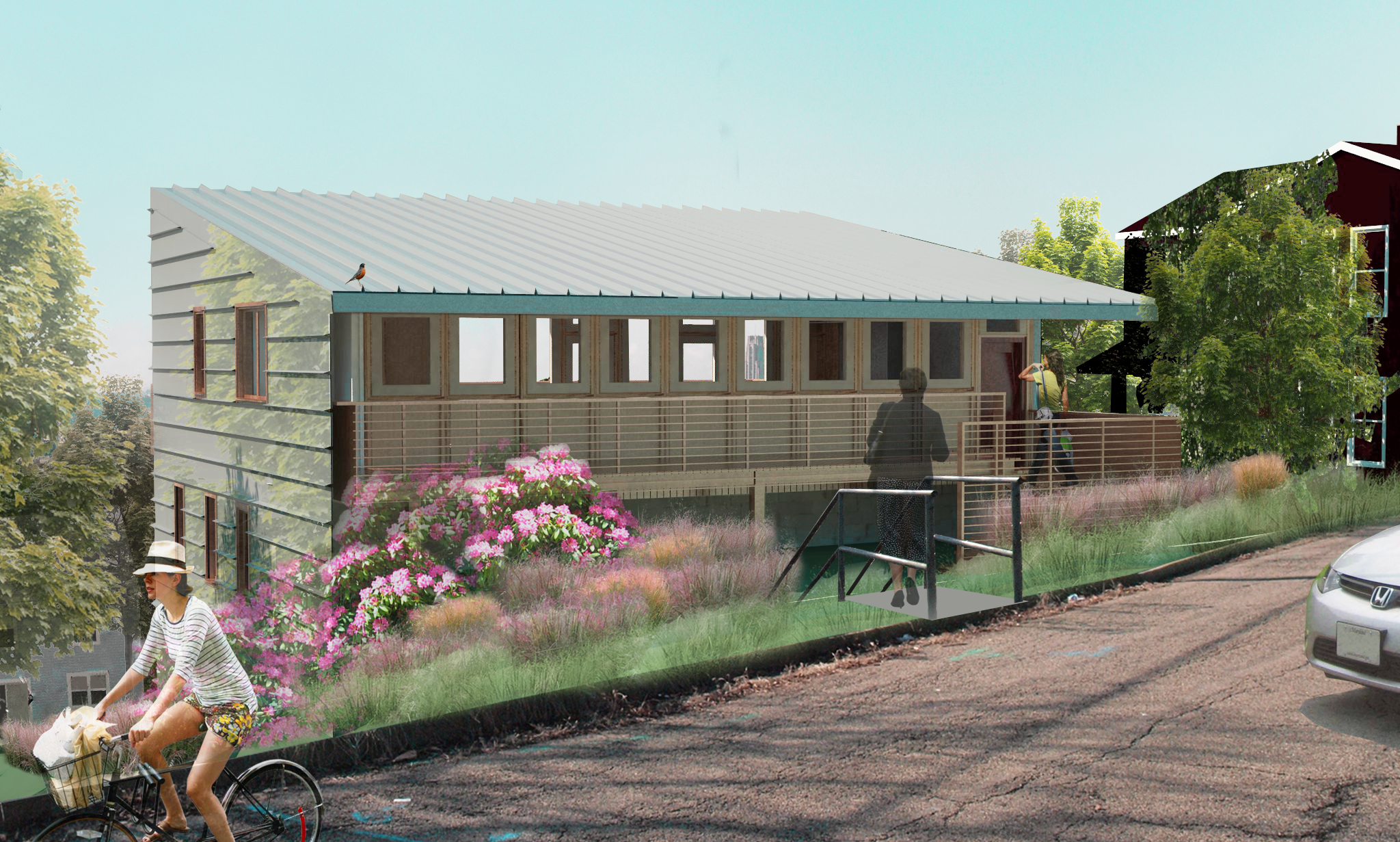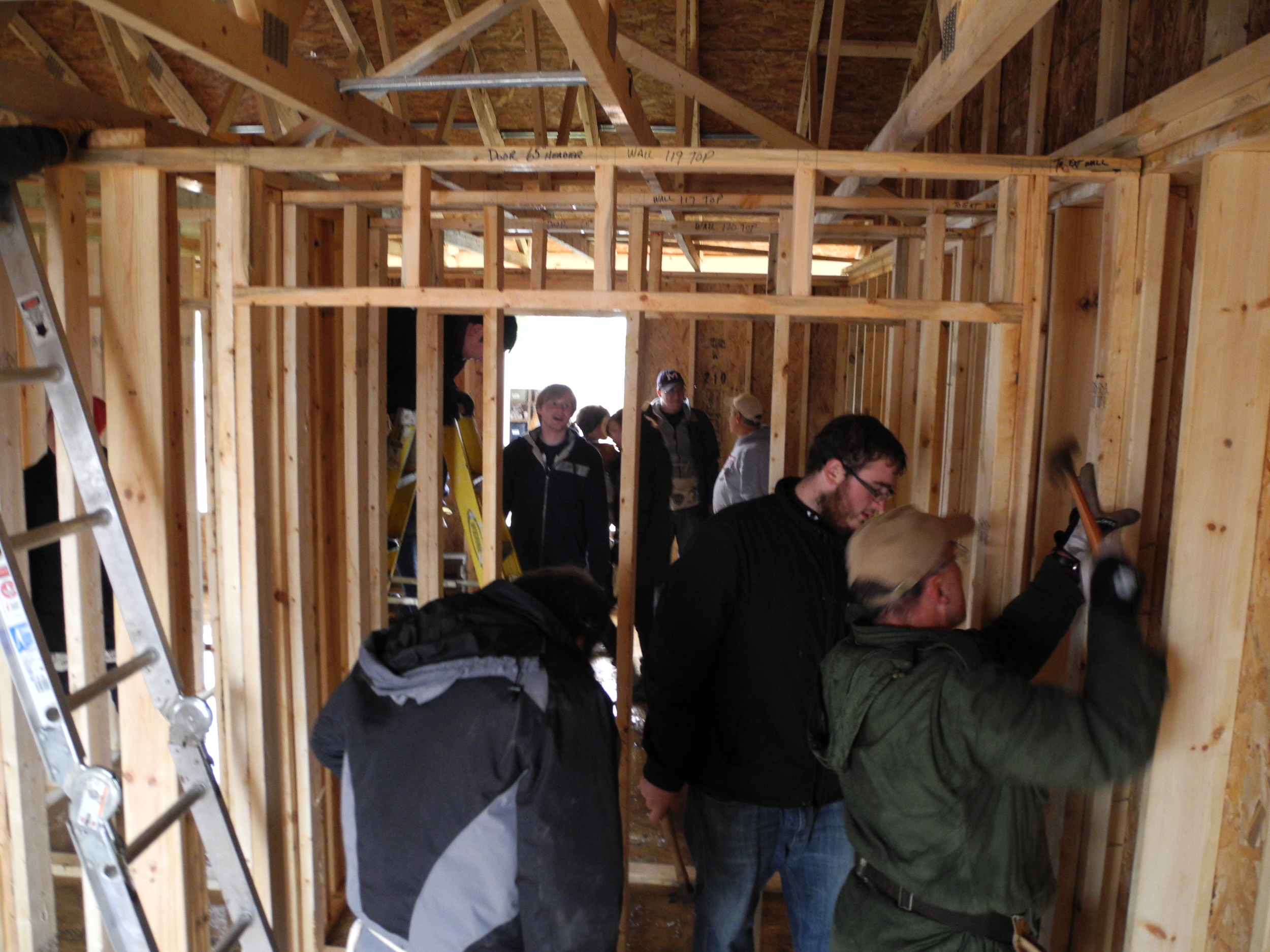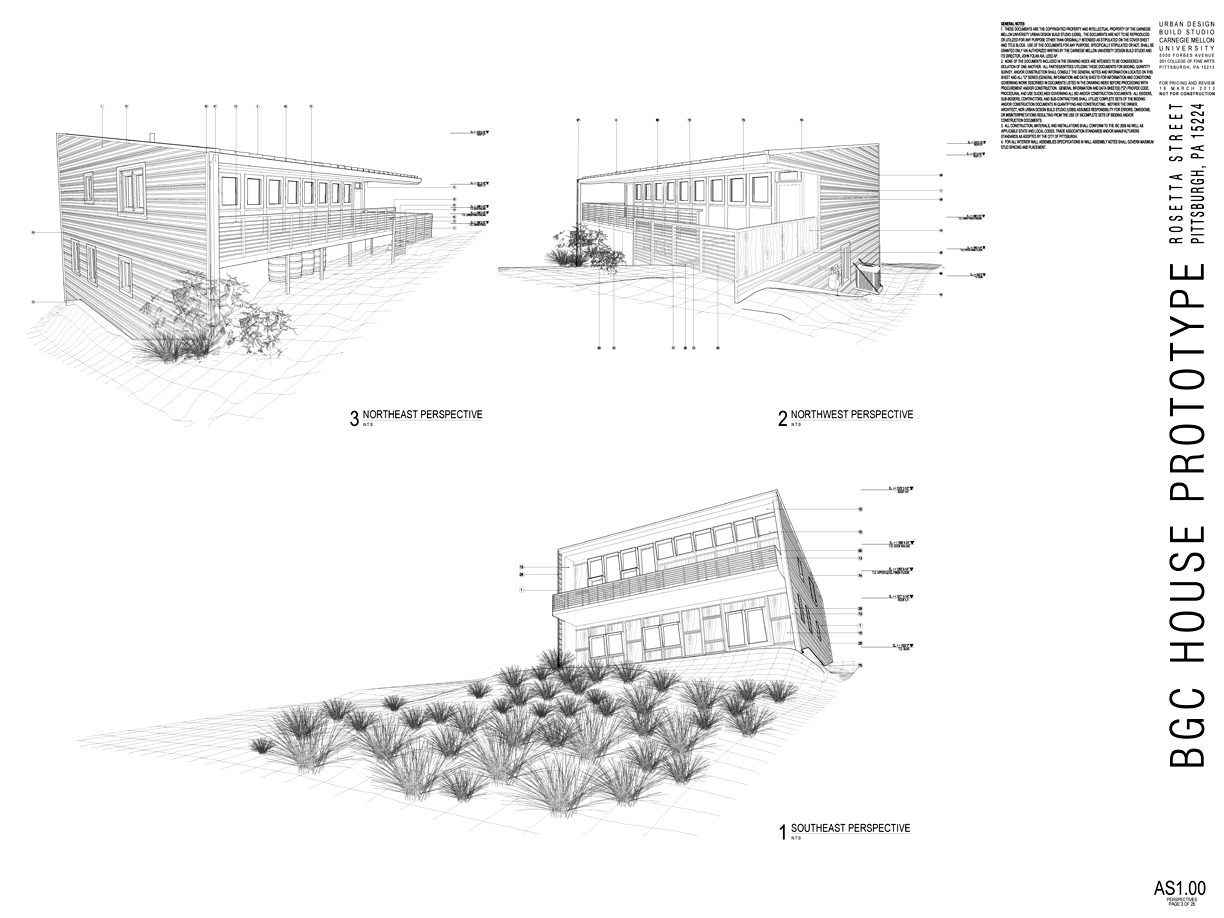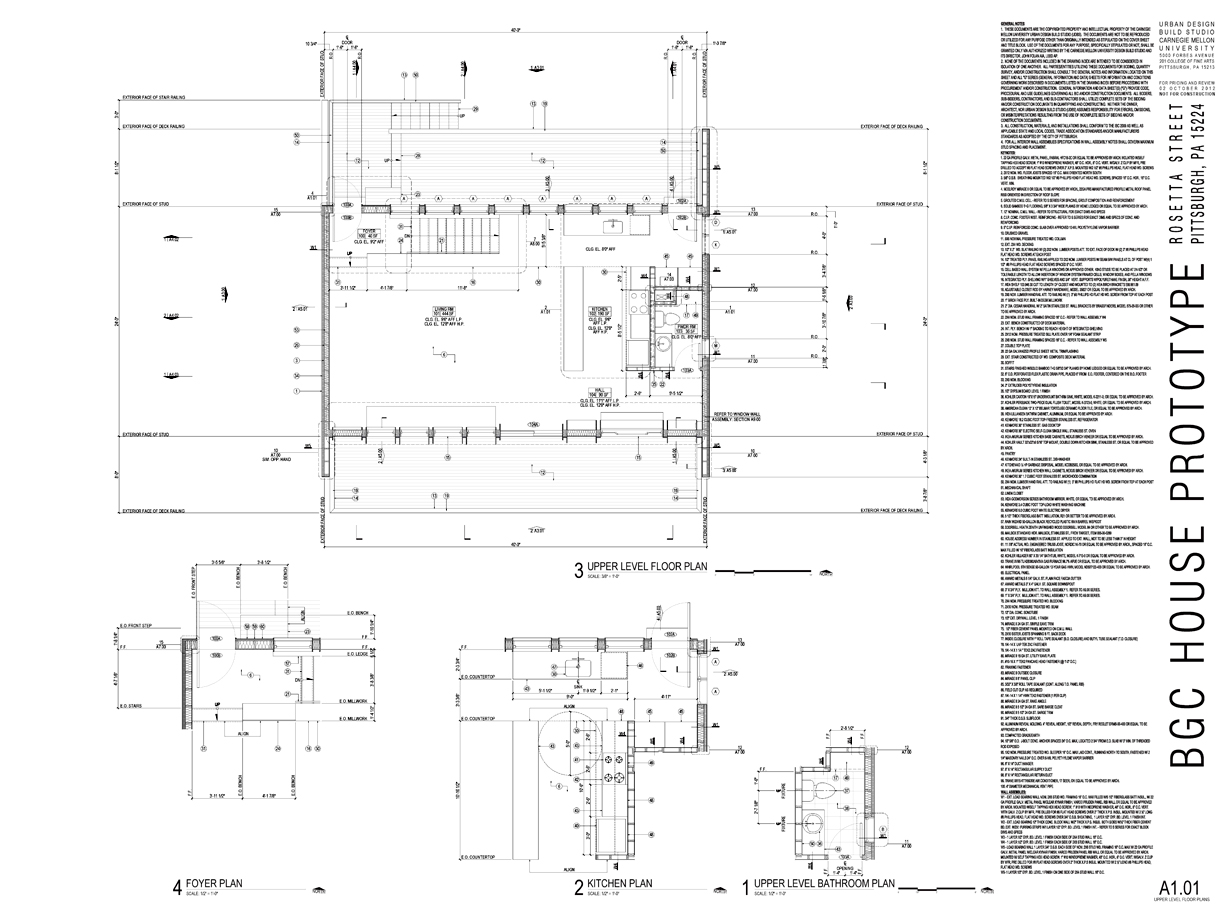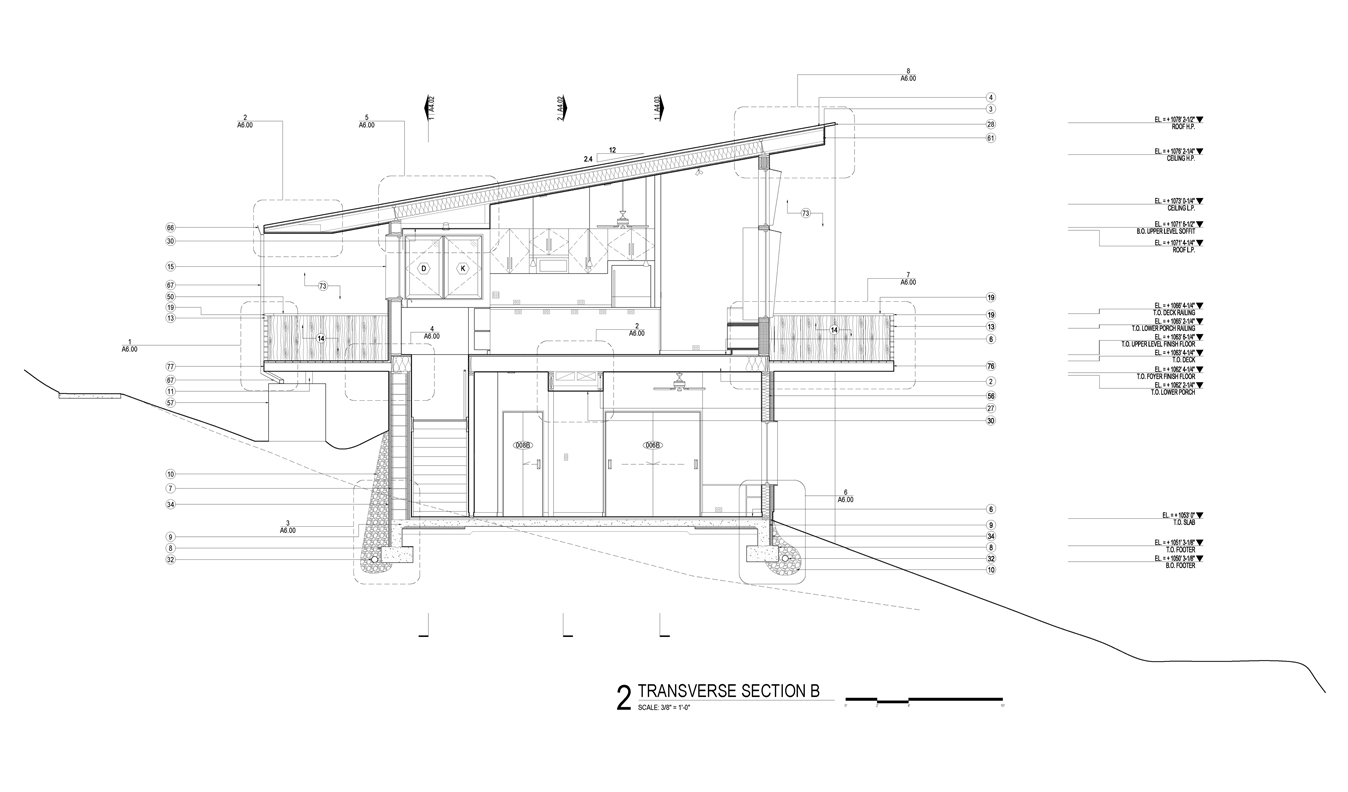PROJECTS ABOUT US GET INVOLVED BLOG CONTACT
BGC House
The Bloomfield-Garfield Corporation (BGC) House proposes a strategy for underutilized sites with privileged views as an opportunity for market rate housing.
For two years, the UDBS collaborated with the BGC, the Garfield Jubilee Association, and the Urban Redevelopment Authority of Pittsburgh to develop a single-family house prototype that would allow Garfield to attract new residents and start assimilating market-rate housing. The BGC House goals were to reflect vernacular homes while bringing a new housing type into the community; create a safe, protected environment for the resident while maintaining friendly Pittsburgh porch culture; and provide an affordable, innovative housing option that mitigates neighborhood challenges and optimizes assets.
After precedent study, design iterations and multiple stakeholder meetings, the client approved a design that was developed through construction document phase. After a contractor’s pricing estimate came back high, the UDBS team began design and construction of a proof-of-concept wall system to refine the proposal and build confidence in its performance. Made possible by a Heinz Endowment grant, RE_VIEW: Southern Exposure was completed in June 2013. Analysis of construction cost, schedule, and post-occupancy performance is currently being used to resume refinement of the BGC House prototype.
Project Team
CLIENTS
Bloomfield-Garfield Corporation
Garfield Jubilee Association
Urban Redevelopment Authority of Pittsburgh
CONSULTANTS
Steve Catranel Construction Company, Inc.
Iams Consulting
Konefal Engineering
Bruce Construction, LLC
G. A. Mattern and Associates
MSSD CONTRIBUTORS
Eleni Katrini
DESIGN TEAM
John Folan, UDBS Director
Daniel Burdzy
Medha Singh
Samuel Rashid
Phyllis Kim
Liza Langer
Jordan Parsons
Daniel Rapoport



